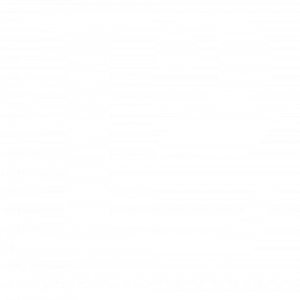


373 Holly Hock Circle Mountville, PA 17554
PALA2073682
$4,313(2024)
0.48 acres
Single-Family Home
1982
Bi-Level
Hempfield
Lancaster County
Listed By
BRIGHT IDX
Last checked Jul 26 2025 at 11:05 AM GMT+0000
- Full Bathrooms: 2
- Attic/House Fan
- Bathroom - Stall Shower
- Bathroom - Tub Shower
- Bathroom - Walk-In Shower
- Carpet
- Ceiling Fan(s)
- Dining Area
- Floor Plan - Traditional
- Primary Bath(s)
- Recessed Lighting
- Stove - Wood
- Built-In Range
- Dishwasher
- Disposal
- Dryer
- Oven/Range - Electric
- Refrigerator
- Washer
- Water Heater
- None Available
- Above Grade
- Below Grade
- Fireplace: Wood
- Foundation: Block
- Baseboard - Electric
- Wood Burn Stove
- Window Unit(s)
- Wall Unit
- Whole House Fan
- Daylight
- Full
- Fully Finished
- Heated
- Interior Access
- Outside Entrance
- Walkout Level
- Frame
- Vinyl Siding
- Brick
- Roof: Shingle
- Roof: Composite
- Sewer: Public Sewer
- Fuel: Electric, Wood
- High School: Hempfield
- Paved Driveway
- 2
- 1,986 sqft





Description